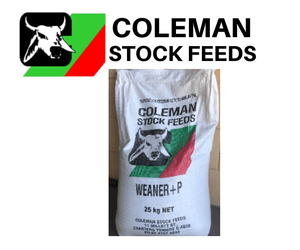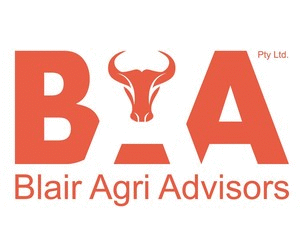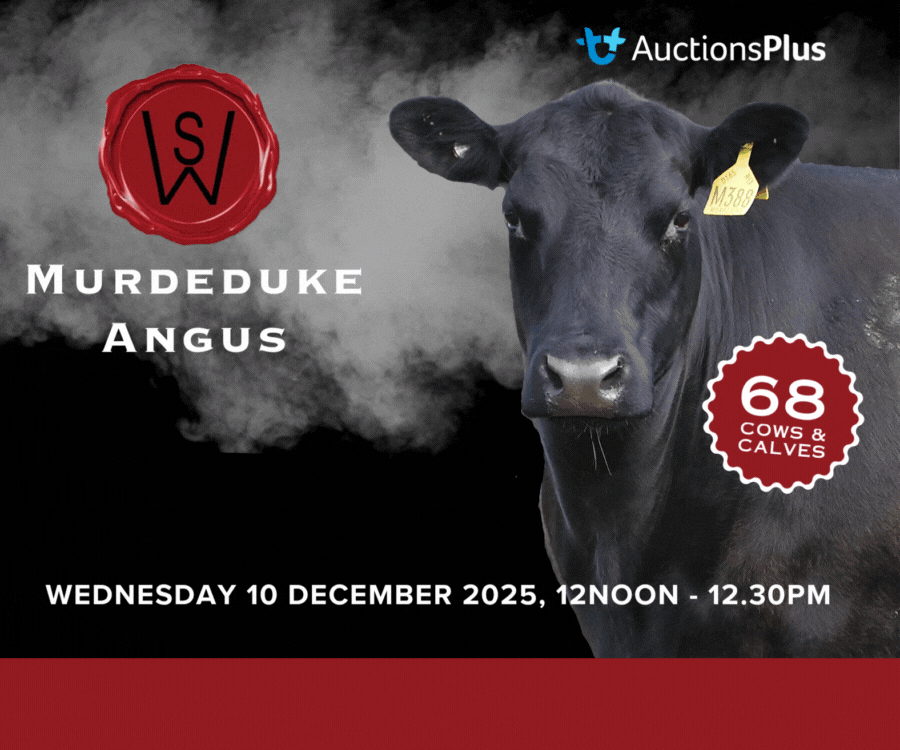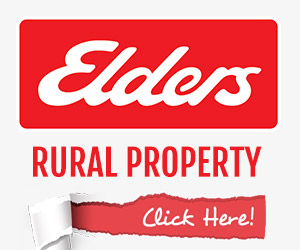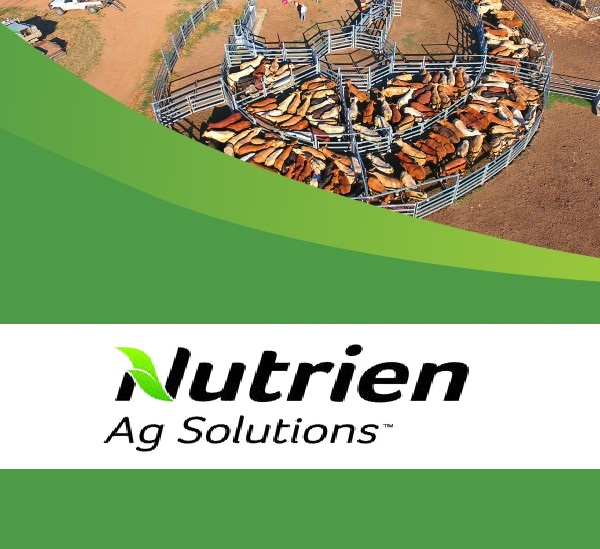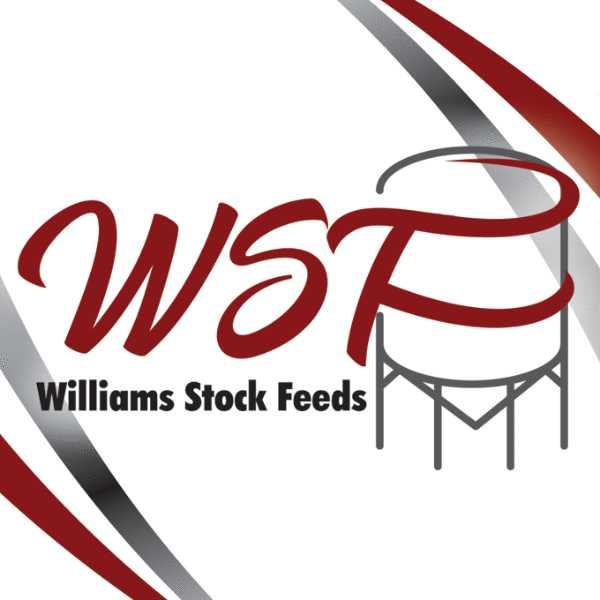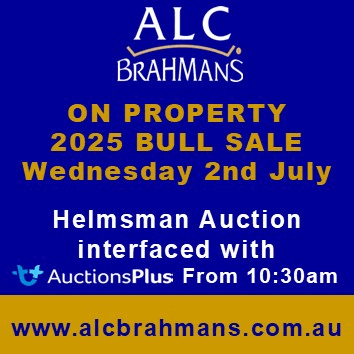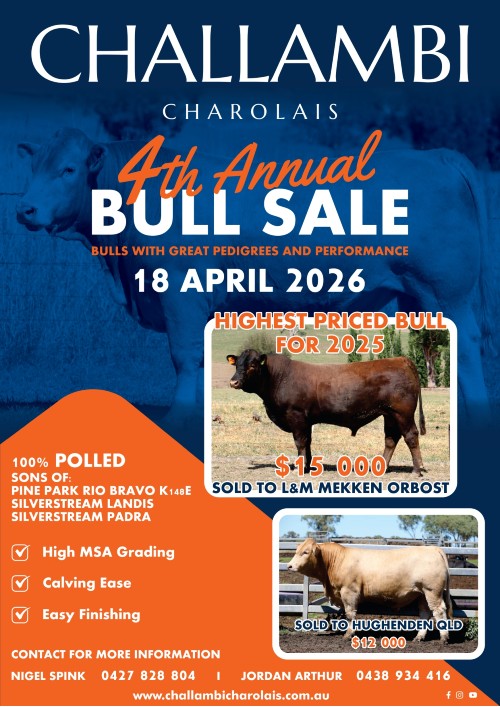Echo Hills
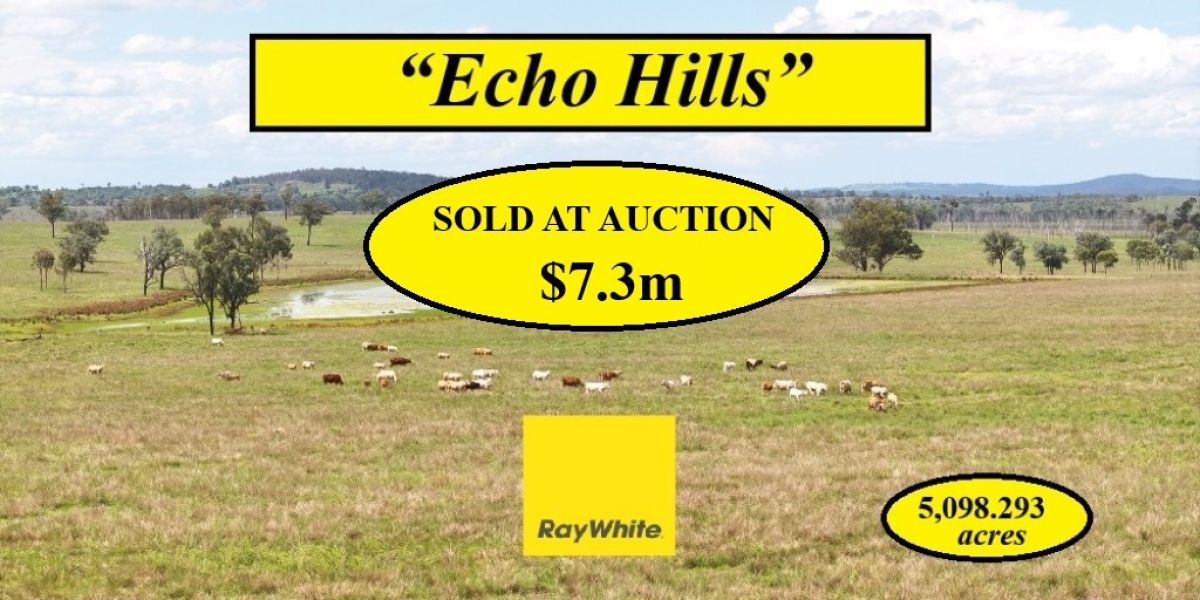
-
Location:Is located 38*km south of Mundubbera, 70.6*km west of Gayndah, 221*km north Dalby, 220*km south-west of Bundaberg and 386*km south of Rockhampton.
-
Land Size:: 2,063.206 hectares (5,098.293 acres)
-
Special Features:The property has been fully developed regarding vegetation and established pastures.
"Echo Hills"
Location: “Echo Hills” is located 38*km south of Mundubbera, 70.6*km west of Gayndah, 221*km north Dalby, 220*km south-west of Bundaberg and 386*km south of Rockhampton.
Road & Access: Accessed off the Mundubbera-Durong Road (13*km) via Beeron Road 25*km to the property. Beeron Road has about 16*km bitumen which changes into a formed gravel all weather road which runs along the western boundary of Echo Hills.
Sold at Auction $7.3 million
Area & Tenure:
Area: 2,063.206 hectares (5,098.293 acres)
Tenure: Freehold – 2 Titles
Local Government: North Burnett Regional Council
Rates: Unavailable as the rates are combined with other properties in the council area.
Real Property Description Lot 10 Plan NT103 – 900.5748 ha (2,225.3687 ac) Lot 11 Plan NT104 – 1162.6315 ha (2,872.9250 ac)
Services:
The property has rural power and telephone connection. A bore provides water for the house and yards which reticulates from a storage tank. There are a number of dams for livestock throughout the property. Mundubbera, 38* km from the property, is known as Queensland’s citrus capital and sits at the meeting of the Burnett, Boyne, and Auburn rivers. The town provides essential services, including a hospital, Drakes Supermarket, pharmacy, cafes, butcher, and a State School for grades Prep to Year 10. There is also Boynewood State School on the southern side of Munduberra providing Prep to Year 6. Burnett State College at Gayndah provides Year 7 to Year 12.
Bundaberg:
Bundaberg, a smaller regional city has a large range of professional businesses and service providers, numerous private and public schools, Tafe and University, specialist care including three hospitals, multiple shopping centres, retail stores and entertainment including restaurants, hotels, etc. The coastal town of Bargara and the coastal region is approximatley within about 15*km from Bundaberg.
Situation & Location: “Echo Hills” is approx. 38km* radially to the south of Mundubbera. Access is via about half bitumen sealed road and about half formed gravel roads providing good access.
Rainfall: Long term historical records indicate an average rainfall of approximatley 700mm (27.59 inches)
Markets: ‘Echo Hills’ is well located providing local marketing options for cattle sales with numerous export abbatoirs within a 400*km radius of the property as well feedlots and saleyards especially throughout the lower Burnet and Darling Downs.
Vegetation:
Registered Property Map of Assessable Vegetation PMAV: 2005/101636
Country: The property has been fully developed regarding vegetation and established pastures. The majority of the property was Ironbark, Bloodwood and Moreton Bay Ash type timber with some areas of Brigalow influence on the eastern side with the lower areas sloping to broad hollows into a small creek and gullies being Blue Gum flats. Pastures include buffel, Queensland & forest bluegrass, panic, blackspear grass, seca and otehr native grasses.
Water: The property is well-equipped to for livestock requirements. There are 13 stock dams strategically located across the property, along with a bore that supplies water to two troughs near the yards. A creek adjoins the eastern boundary, while another crosses the southwestern corner. Both creeks are seasonal, typically flowing throughout the wet season and drying to semi-permanent waterholes during drier periods.
Fencing: The property is divided into six main paddocks, predominantly fenced with timber posts with 4 barb as is the boundary fence.
Cattle Yards: The yards are aged with a combination of 110 panels featuring timber uprights and rails, morticed and wire-tied, with some panels incorporating wire mesh inserts. Additionally, there are 35 panels with timber uprights, timber cups, and three wire rails. The setup includes a 5-panel race, head bale under a skillion shade, and an earth-filled loading ramp.
Infrastructure: The homestead is set on a slight ridge having a front verandah, 4 bedrooms, living and dining area. There is a breezeway on the northern end of the house that has a granny flat on the other side that can be used for visitors or workers.
Garage: A lock-up garage (7.3m x 8.1m) with a concrete floor, timber frame, chamferboard cladding, and a corrugated metal gable roof. The garage is serviced by a sliding door, lighting, and power. Attached to the garage is a 6.3m x 8.1m awning with an earth floor, metal/timber frame, corrugated metal skillion roof, and one metal-clad wall, open at the front and rear.
Abandoned Original Residential Dwelling: Two bedrooms, kitchen, dining, lounge, sunroom, bathroom/ toilet, laundry and front verandah.
Sheds:
Hay Shed (near main dwelling): The hay shed (14.4m x 9m) has an earth floor, welded web steel wall/roof frame, sawn timber rafters, corrugated metal cladding on the walls, and a gable roof. The shed is accessible from both the front and rear, with an attached 4m x 9m awning at the front. The awning features an earth floor, welded web steel frame, sawn timber rafters, and a corrugated metal-clad gable roof.
Old Machinery Shed (near cattle yards): A 4-bay machinery shed (14.3m x 12m) with one enclosed bay and the remaining bays open-fronted. It features rough bush uprights, metal-clad walls, and a metal-clad skillion roof.
Auction – Wednesday 26th February 11am
INSPECTIONS CALL RICHARD NOW

Richard Brosnan
+61 400 361 114
rbrosnan@raywhite.com


